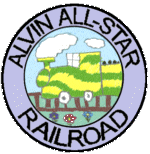 First, the design. A classroom barely has room for its regular activities; space is at a premium. Space for a 4x8 foot platform is our allowance. And since teachers change rooms every trimester (year-round school), portability is important (that is, lightweight and strong).
First, the design. A classroom barely has room for its regular activities; space is at a premium. Space for a 4x8 foot platform is our allowance. And since teachers change rooms every trimester (year-round school), portability is important (that is, lightweight and strong).The platform will come into the classroom with track in place and wired electrically. Turnouts ("switches") will be operated manually in place, and toggles (on/off switches) for the various sections of track will be placed on the platform immediately next to the section it controls. Both of these design decisions are based on the goal of operability by a small group (4-6) of third graders stationed around the platform working simultaneously as a railroad crew. The students will complete the platform: ground textures, buildings, backgrounds, roads, fields, and other details. In some cases, shells will be provided for painting or covering. In other cases, they'll go from scratch. The platform is "recycled" (readied to begin another season) simply by removing all the facades, ground texturing, and the divider.  The SMVRR operates today as a small shortline railroad on California's central coast. For details about the Santa Maria Valley railroads, a good start would be the web site of the Santa Maria Valley Railway Historical Museum (SMVRHM).
We have chosen to model two areas of the SMVRR. One still exists and operates today: the yard and roundhouse located in the center of Santa Maria. The SMVRHM's HO model has begun construction in the yard area. The other is the sugar beet mill that began operations just before 1900, ceased operations permanently in the early 1990s, and was finally demolished (in part) in the late 1990s. Click here for pictures of what remains today of the sugar mill (and a photocopy of an old black-and-white aerial photo taken sometime between the 1950s and the 1980s). See the layout diagram.
The SMVRR operates today as a small shortline railroad on California's central coast. For details about the Santa Maria Valley railroads, a good start would be the web site of the Santa Maria Valley Railway Historical Museum (SMVRHM).
We have chosen to model two areas of the SMVRR. One still exists and operates today: the yard and roundhouse located in the center of Santa Maria. The SMVRHM's HO model has begun construction in the yard area. The other is the sugar beet mill that began operations just before 1900, ceased operations permanently in the early 1990s, and was finally demolished (in part) in the late 1990s. Click here for pictures of what remains today of the sugar mill (and a photocopy of an old black-and-white aerial photo taken sometime between the 1950s and the 1980s). See the layout diagram. The 4x8 foot platform is divided in half lengthwise, physically and prototypically. The yard is on one side, the sugar factory on the other. The platform is constructed in two separate sections. When bolted together, a divider will rise between them as a background to each modeled area. The two areas connect by a single main line around one end of the platform. This is in keeping with the prototype railroad which is a point-to-point operation (not a circle or loop).
The 4x8 foot platform is divided in half lengthwise, physically and prototypically. The yard is on one side, the sugar factory on the other. The platform is constructed in two separate sections. When bolted together, a divider will rise between them as a background to each modeled area. The two areas connect by a single main line around one end of the platform. This is in keeping with the prototype railroad which is a point-to-point operation (not a circle or loop).Each half/area has separate cab control (there are two power packs) so one group of railroaders can be operating at the yard while another group unloads sugar beet gondolas at the sugar mill. A short transition block at the "connect end" of the platform is wired and toggled between the two power sources to allow traffic to flow from one side to the other.
[Home] [Synopsis] [Train Layout (HO)] [Schedule: 2002, 2003] [For Teachers] [What's New] [Site Overview] |
